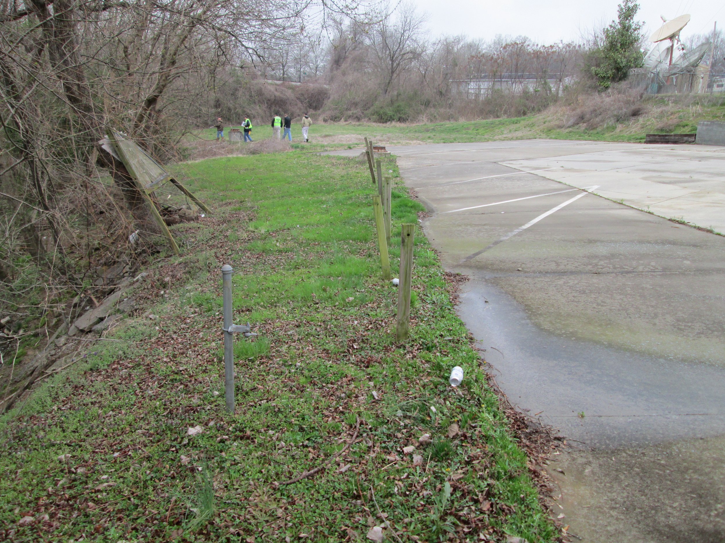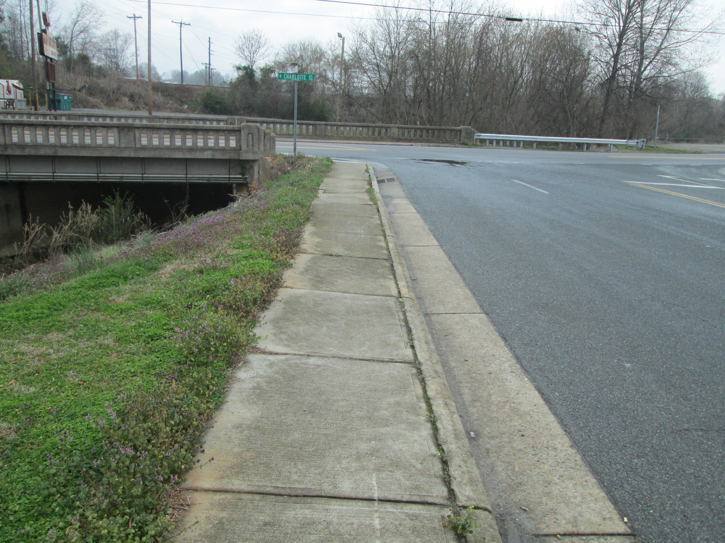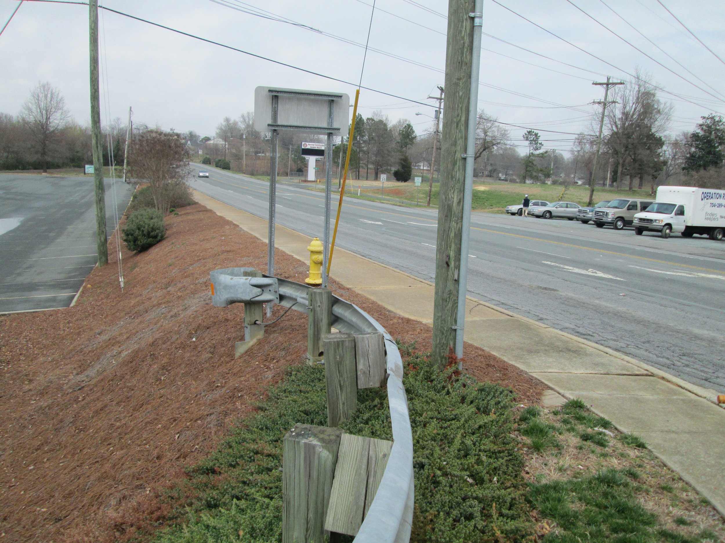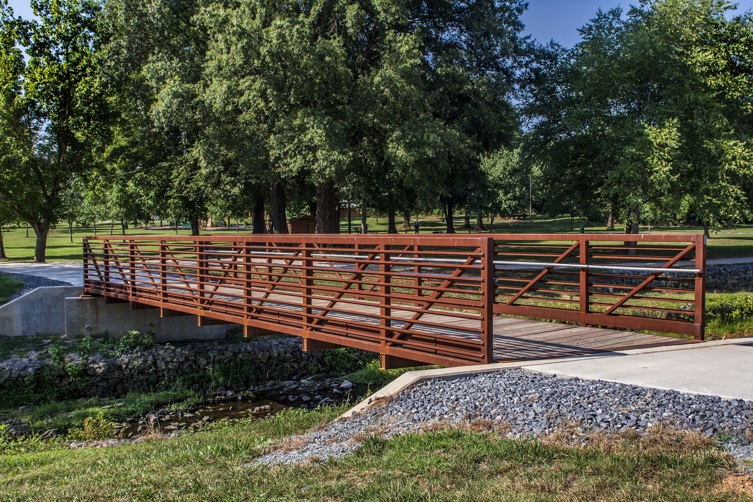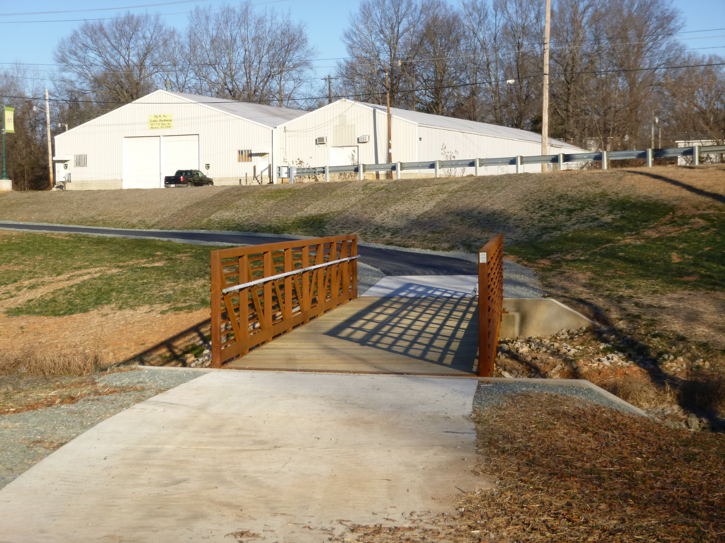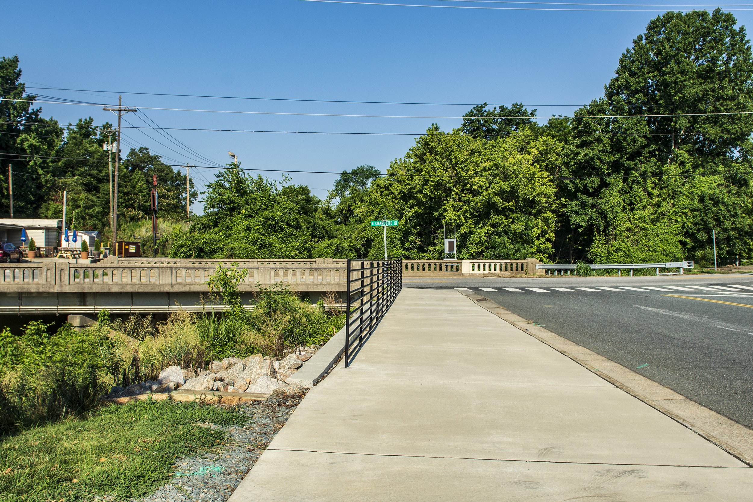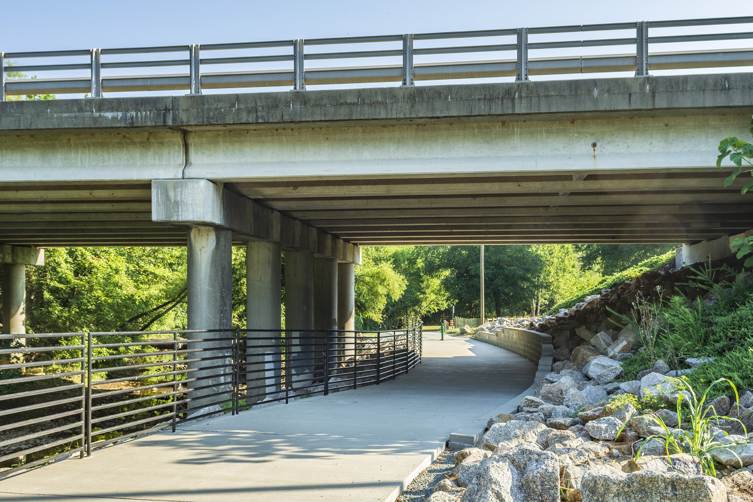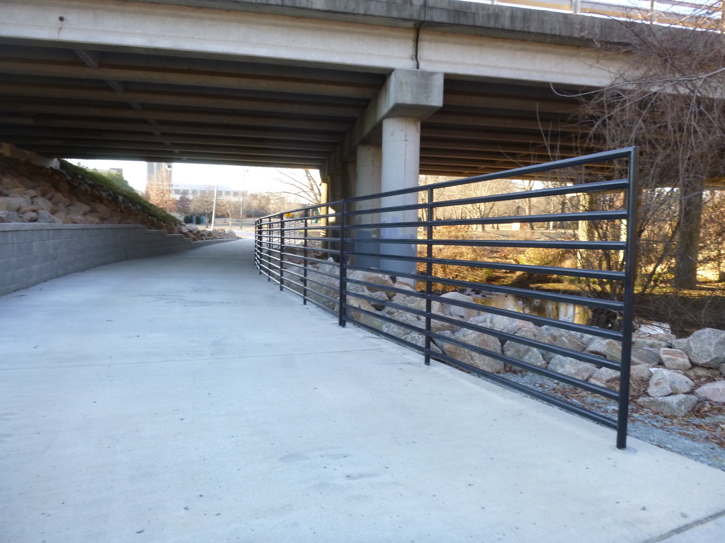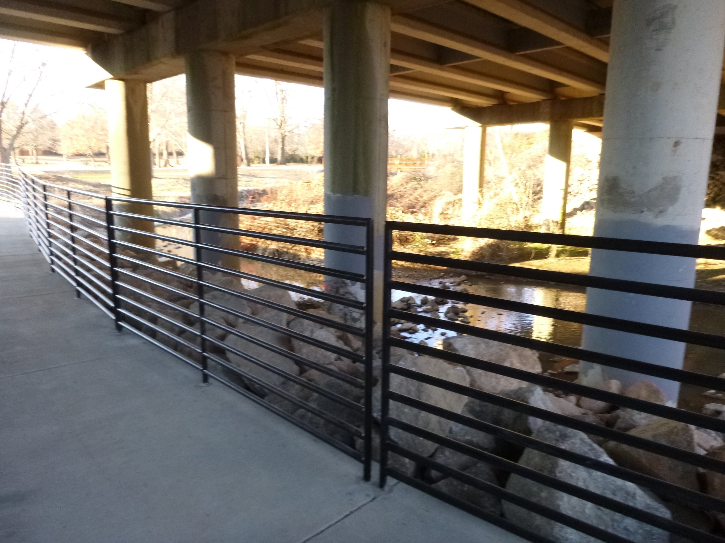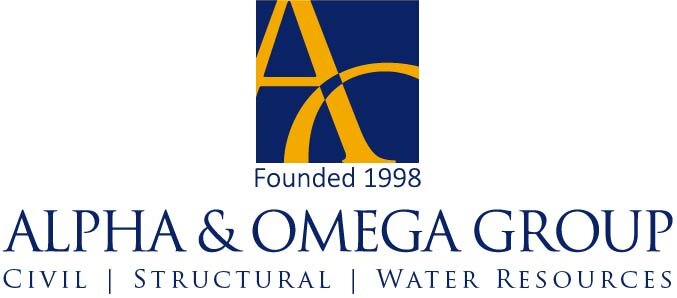Bearskin Creek
Greenway Structures
Alpha & Omega Group, as a subconsultant to Kimley-Horn and Associates, provided structural engineering services to design and prepare construction documents for the substructure of a 120-foot long single-span, pre-engineered pedestrian bridge and two seven-foot high retaining walls along Bearskin Creek Greenway in Monroe, NC.
Our design was in accordance with the latest edition of AASHTO LRFD Bridge Design Manual and AASHTO Guide Specifications for Design of Pedestrian Bridges. We provided structural engineering, geometric layout, data collection and field investigation and reconnaissance for the design of the structures and coordinated with the pre-engineered bridge manufacturer for the approximate bridge loads. We coordinated with the geotechnical engineer for foundation recommendations for the bridge, and for soil loads and parameters needed for the retaining wall design.
A&O provided general drawings for preliminary review and approval and final construction documents for the bridge substructure. We prepared NCDOT project special provisions as needed and responded to construction document review comments.
During the bid phase, we responded to written requests for information. We provided shop drawing review and construction observation for the bridge, substructure, and retaining walls. Ω
Overview
- Client
City of Monroe - Location:
Monroe, NC - Prime Consultant:
Kimley-Horn - Contact:
Jeff Moore, PE
Vice President
Kimley-Horn and Associates
(919) 601-6538 - Start/completion:
2/2014 – 8/2017 - Professional Fees:
$23,844 - Project manager:
Glenn Zeblo, PE - Construction manager:
Forrest Robbins
Experience
- Pedestrian bridge design
- Field investigation
- Coordination
- General drawings and construction documents
- Construction observation
Relevant Images
