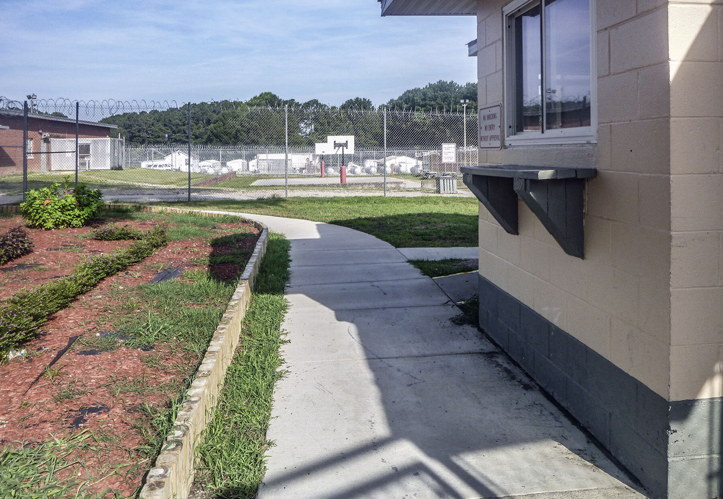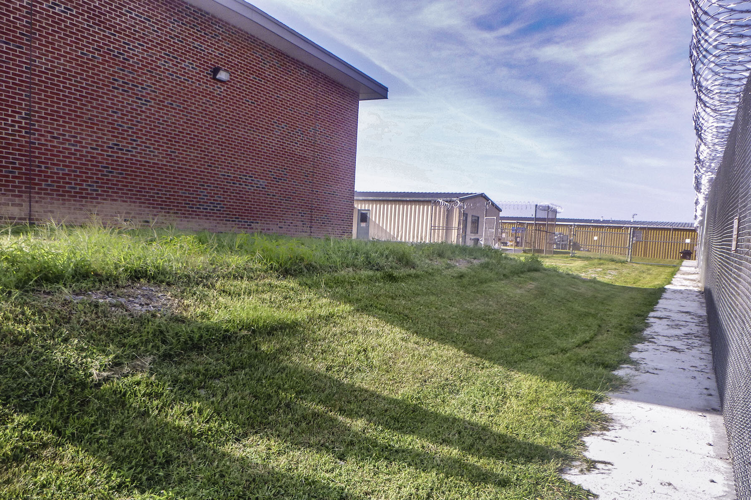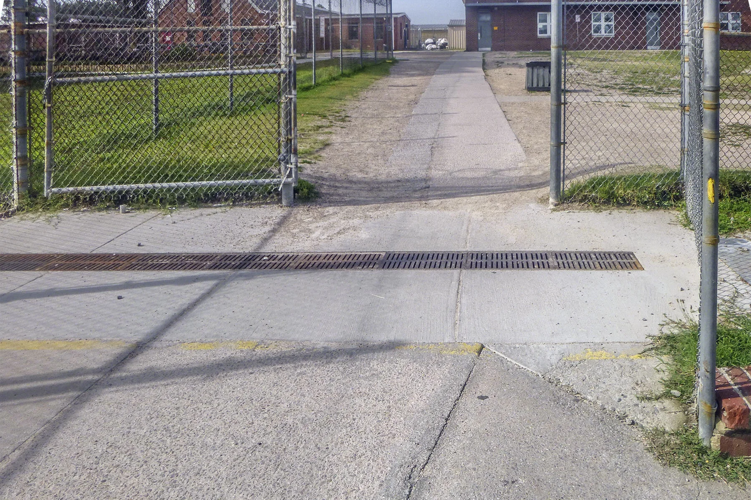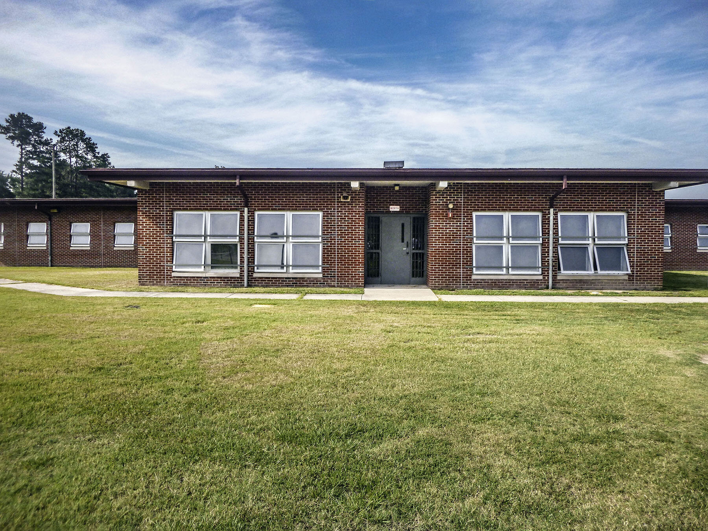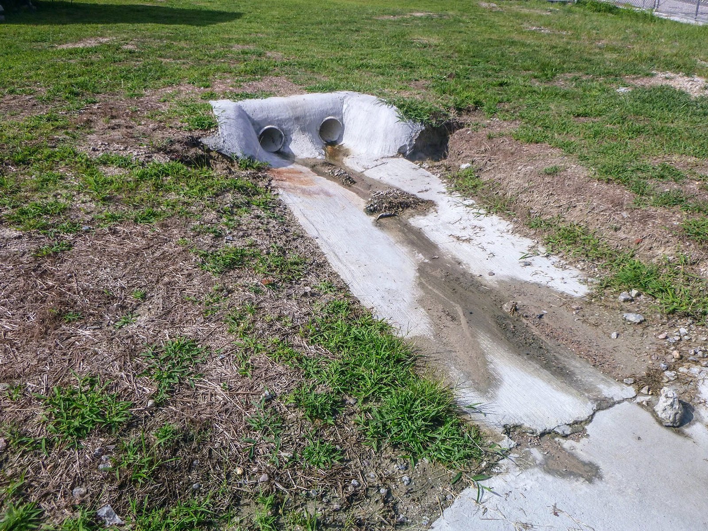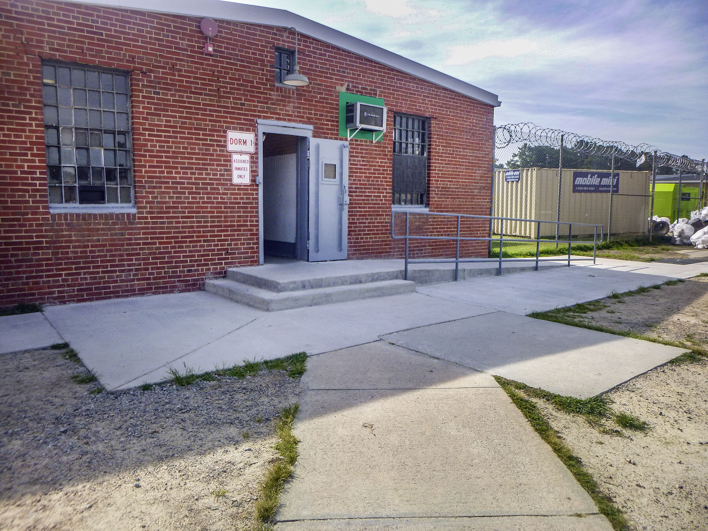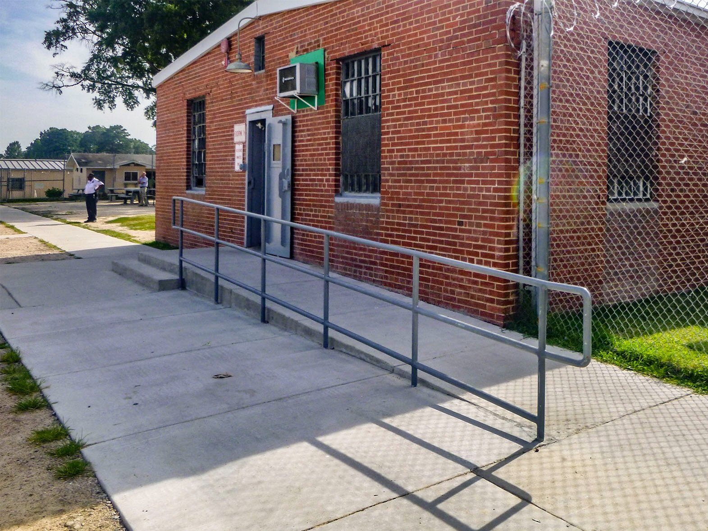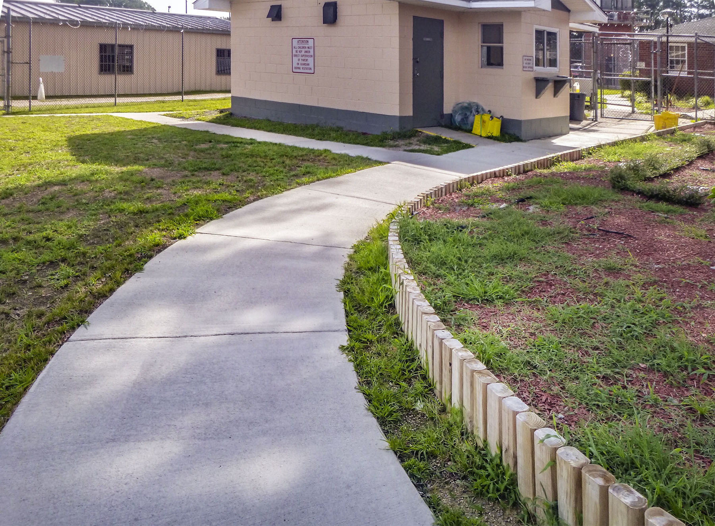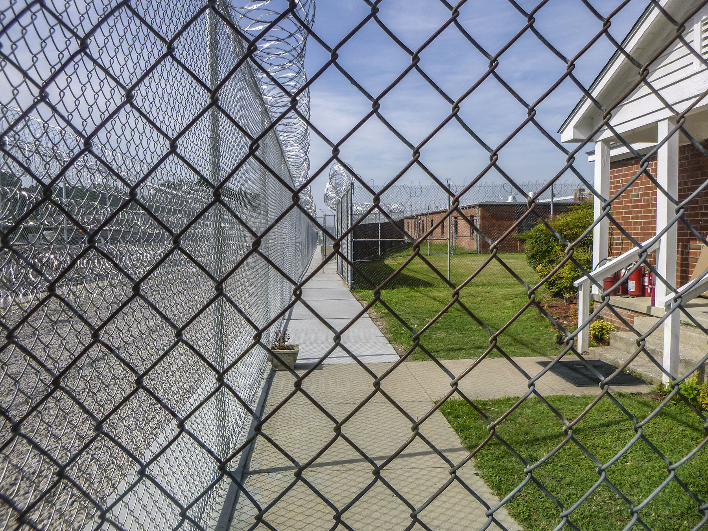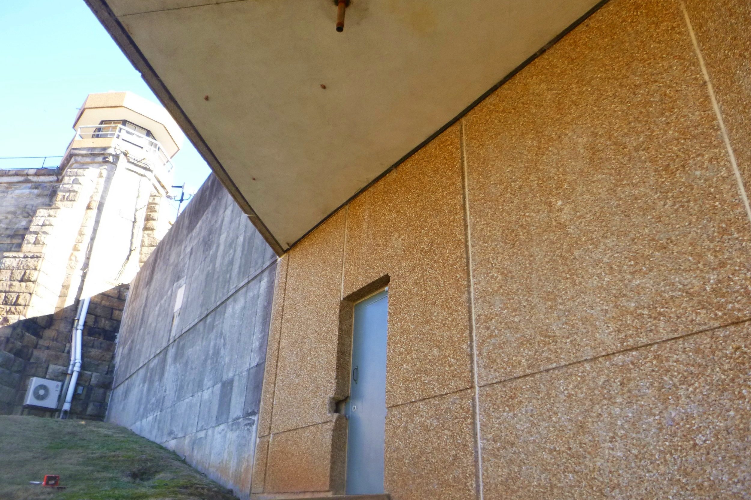Franklin Correctional Center
Site Improvements
The Medical Operations building at the Franklin Correctional Center had a problem with flooding during heavy rains. Water entered the building under the door and pooled up to about six inches deep in places. The concrete walkway leading to the door had deteriorated, with debris from it collecting in the 12 - inch grated trench drains, causing the drains to become clogged. In addition to the flooding problem at the medical building, existing entrances to a dormitory from the early 20th century were not up to code and were not ADA-compliant. The ramp was too steep with no landings, and the step risers varied in height by nearly half and inch, exceeding seven inches with no landings.
To prevent the flooding of the Medical Operation building, we designed a replacement for the concrete walkway, redirecting water to a concrete drainage swale that connected to a new trench drain, with an additional discharge pipe downstream. To resolve the non-compliant entrances, we added landings with properly-sized steps at the entry of the dormitory. We designed ADA-compliant ramps to accommodate everyday use as well as medical emergencies.
Our scope included a field investigation to take measurements; preparation of construction drawings with notes for construction; and preparation of an estimate of probable construction cost.
Overview
- Client:
North Carolina Department of Public Safety - Location:
Franklin County, NC - Contact:
Matthew Wells
Project Manager, NCDPS
919-324-1299 - Project Cost:
$ 4,835. - Start / completion:
7/2017 – 7/2019 - Project manager:
Glenn Zeblo, PE
Experience
- Structural assessment
- Stormwater repair
- ADA design
- Construction drawings
- Estimate of probable cost


