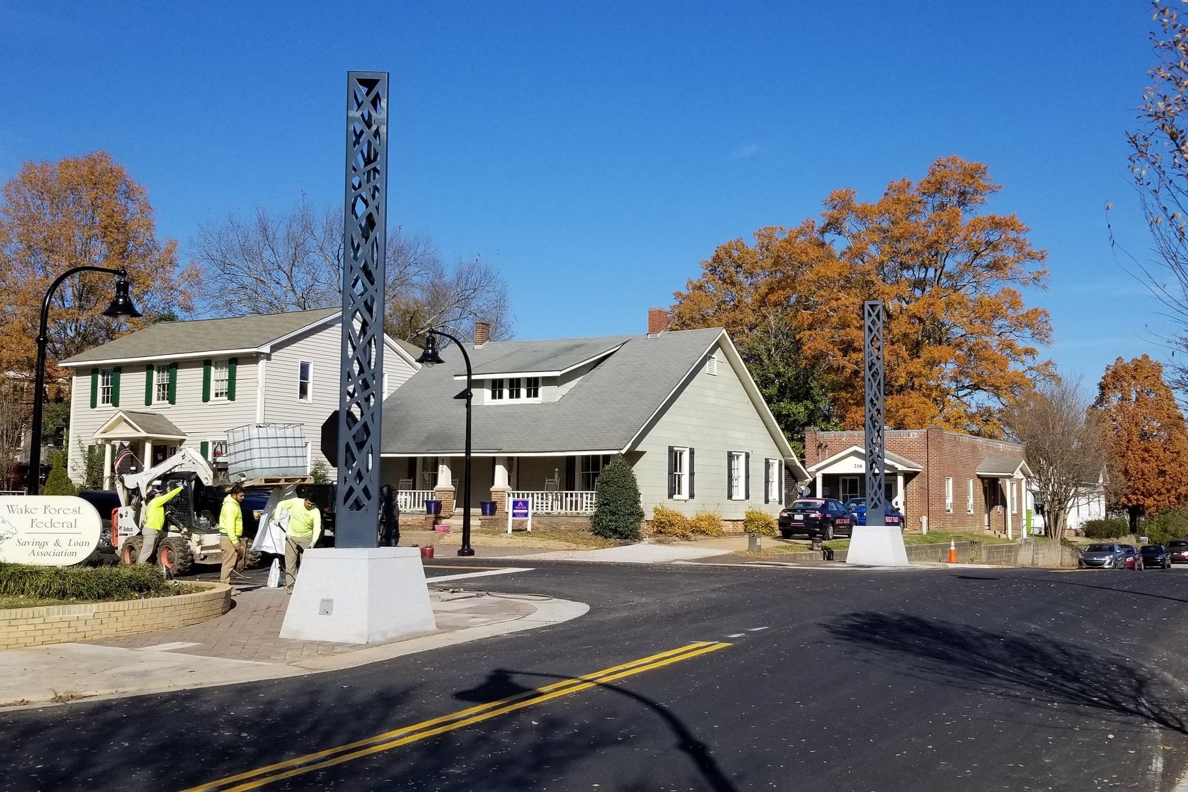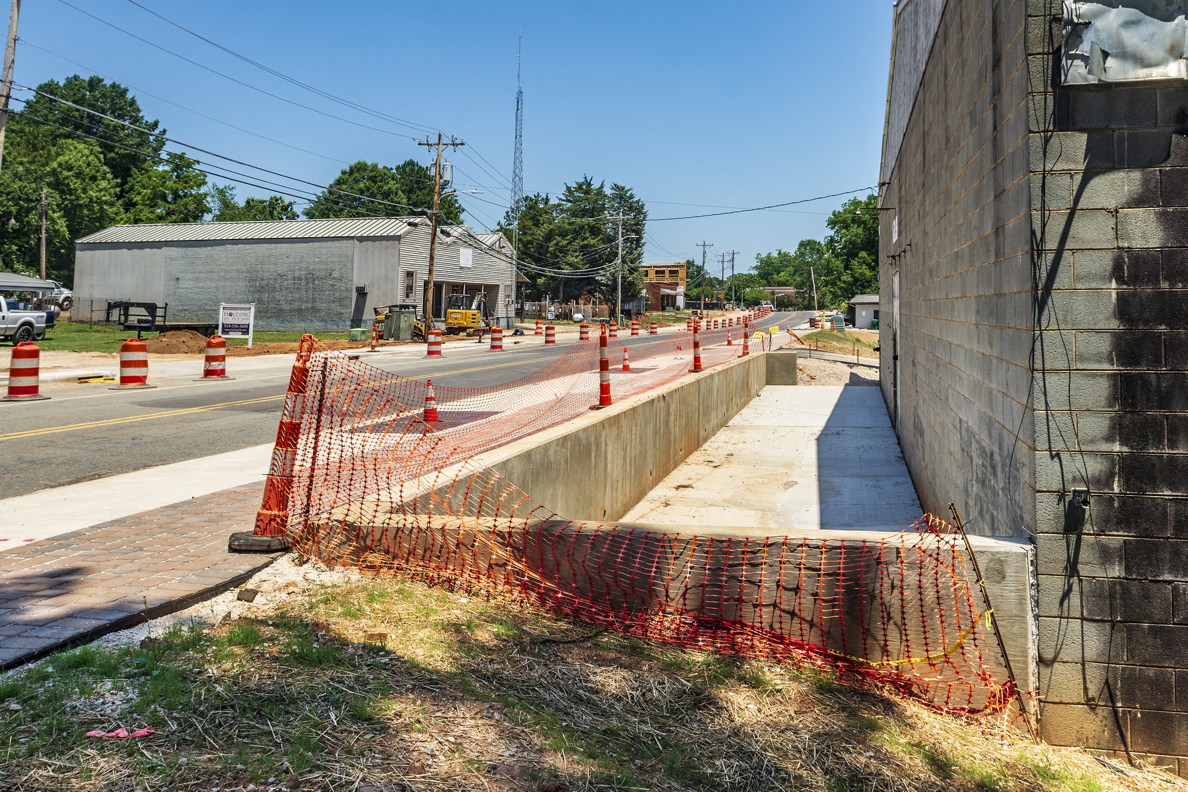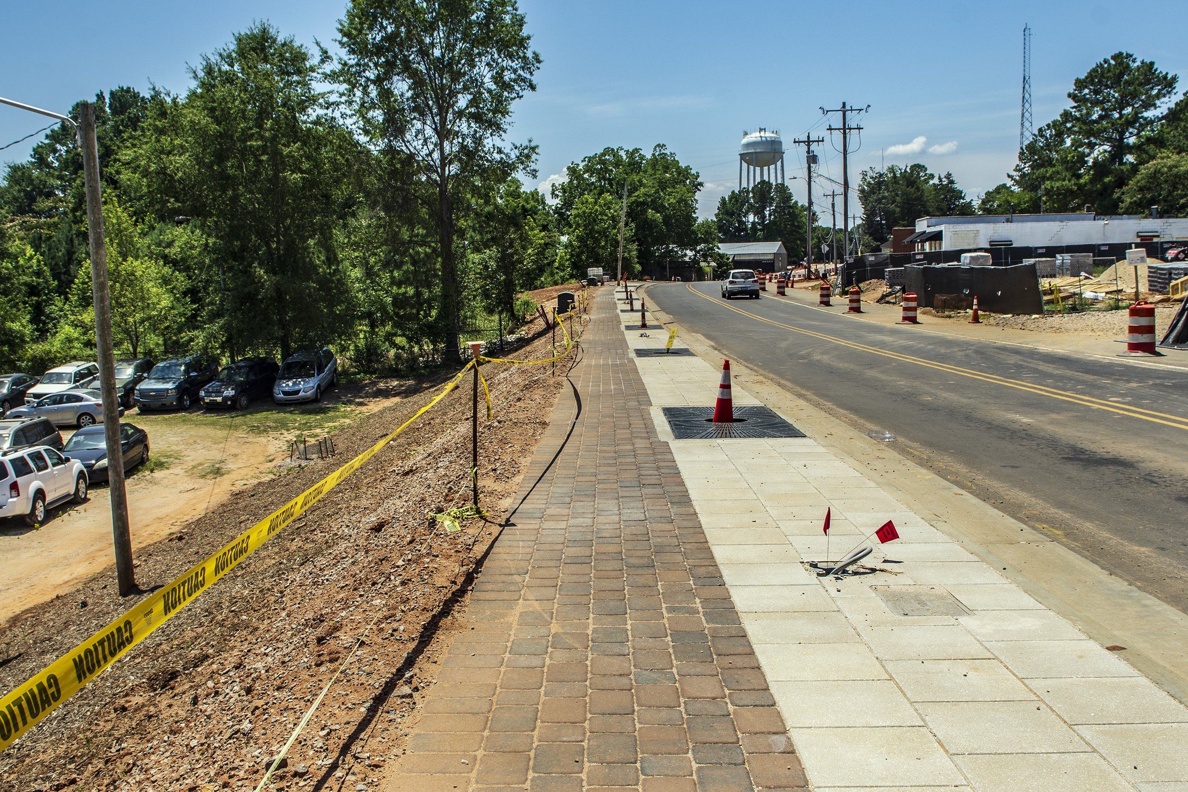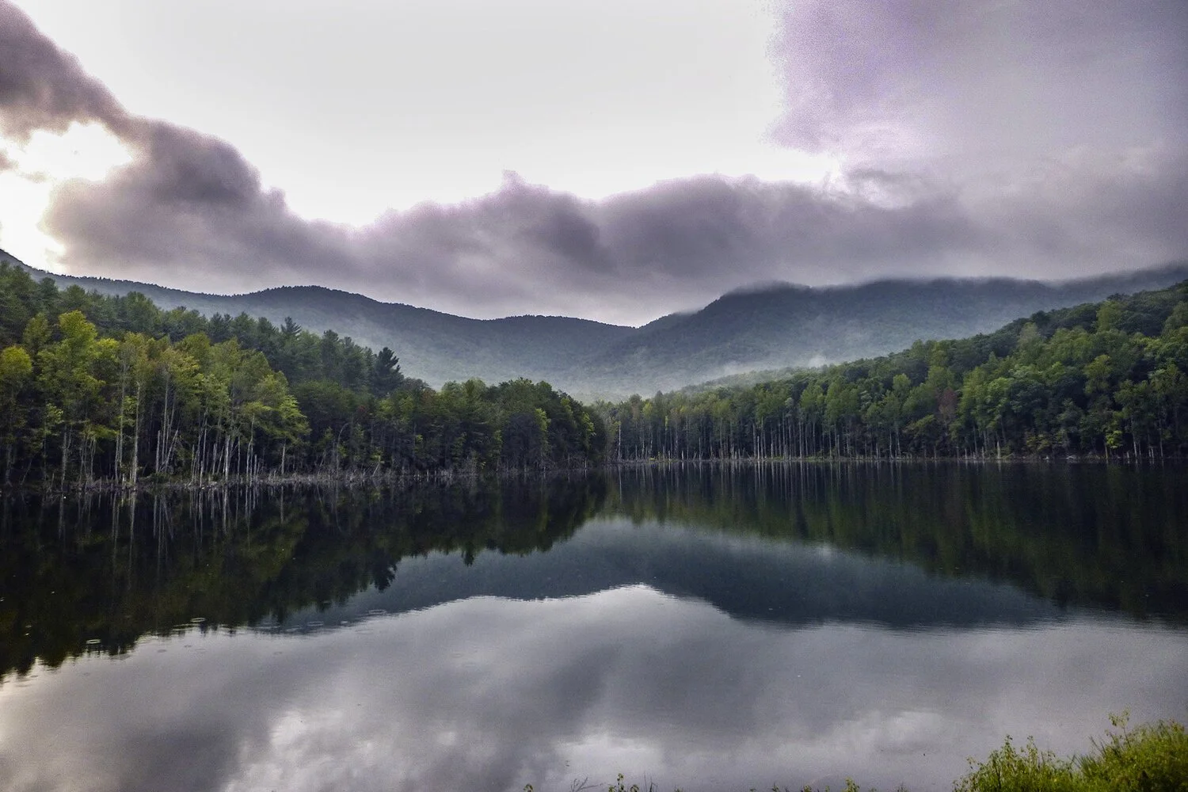Wake Forest Improvements
Streetscape and Downtown Improvements
As a consultant to contractor JC Edwards, Inc., Alpha & Omega Group designed and provided construction documents for a cast-in-place concrete retaining wall and light column foundations as part of Wake Forest Downtown Improvements, Phase III.
The 116 foot-long retaining wall, along South White Street, is a reinforced cast-in-place concrete toe wall with turn backs at each end, with the top exposed to receive an aluminum railing to be designed later.
The four light column footings are four square feet at the bottom, tapering to three square feet at the top, with granite veneer caps. The footings extend below grade as needed to support the light pole. The light column and electrical design were designed later by an electrical engineer.
A&O developed plan, profile, typical sections, and details for all structures. We provided sealed construction documents and calculations to JC Edwards, Inc., for the Town of Wake Forest’s review, and responded to review comments. Ω
Overhead
- Client:
Town of Wake Forest - Location:
Wake Forest, NC - Prime Consultant:
JC Edwards Inc - Contact:
Eddie Edwards
(919) 851-6078 - Professional fees:
$7,155 - Start/completion:
2/2019 – 9/2019 - Project manager:
Forrest Robbins
Experience
- Structural repair design
- Support design
- Construction documents








