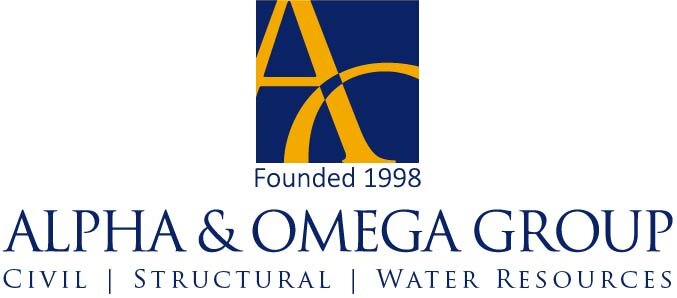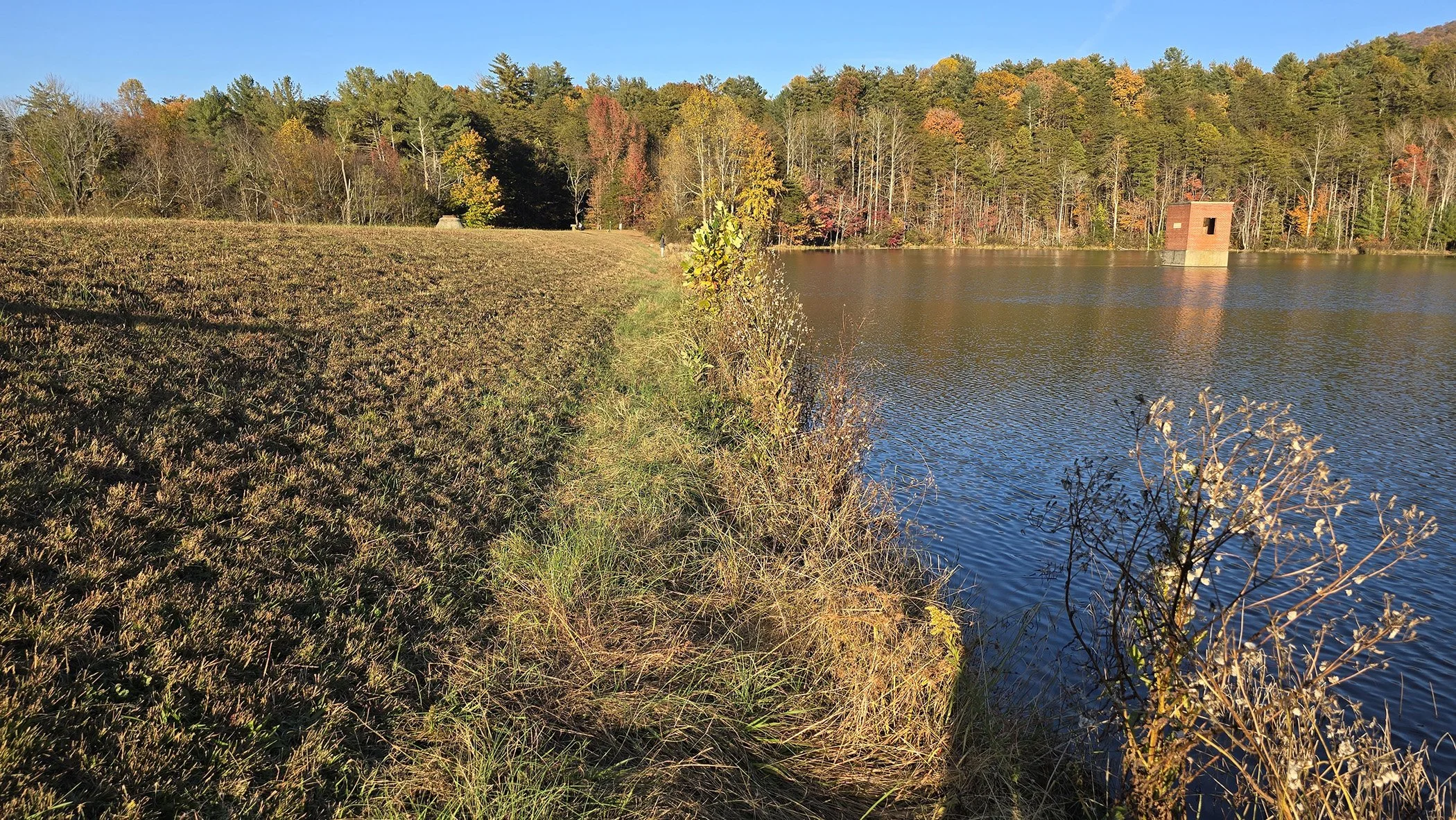Lincoln Heights Elementary
Civil Site Plan Development and Approval
Alpha & Omega Group provided site plans, project management, and stormwater management design for the renovation of Lincoln Heights Elementary School in Fuquay-Varina, NC. Selected existing buildings were demolished, while others were renovated and incorporated into the new 90,000 square-foot construction.
A&O prepared construction documents to obtain site plan approval through the Town of Fuquay-Varina, NCDOT, and Wake County, in accordance with Wake County Public School System program requirements. Engineering services included an overall master site plan, site demolition, erosion and sediment control, grading, drainage, stormwater management, water and sanitary sewer, off-site roadway improvements, and other details.
Project management included site visits and design phase meetings with the owner and the architect, the Town of Fuquay-Varina, and review agencies. Landscape services included site planting design to bring the entire site into compliance with the Town of Fuquay-Varina Land Development Ordinance regarding landscape requirements.
A&O won a 2020 Grand Award for innovative stormwater design from the American Council of Engineering Companies - NC. Ω
Overview
- Client:
Wake County Public School System - Location:
Fuquay-Varina, NC - Subconsultant:
WithersRavenel – Environmental Engineering
Tate Landscape – Landscape Architechture
F-V – Planning - Contact:
John Ramsay, AIA
GMK Associates Inc.
919-781-0026 - Design fee:
$56,525 - Construction cost:
$19M - Start/completion date:
12/2014 – 6/2018 - Project manager:
Glenn Zeblo, PE
Experience
- Civil site design
- Erosion and sediment control
- Grading
- Drainage
- Stormwater management
- Stormwater design
























