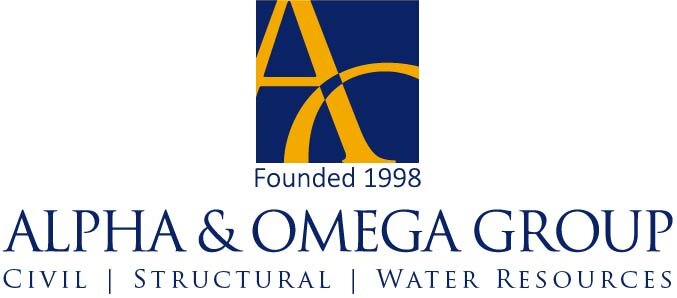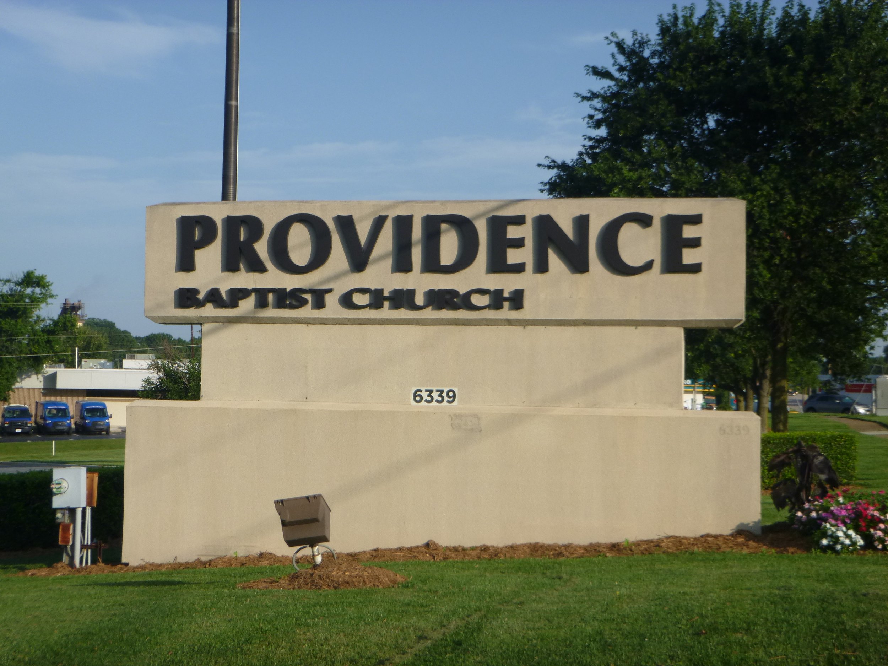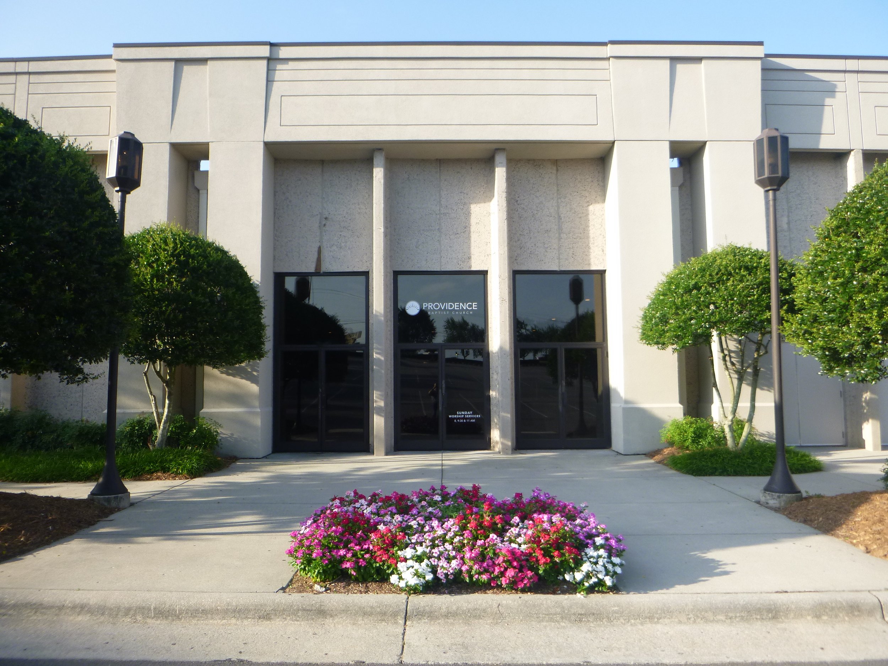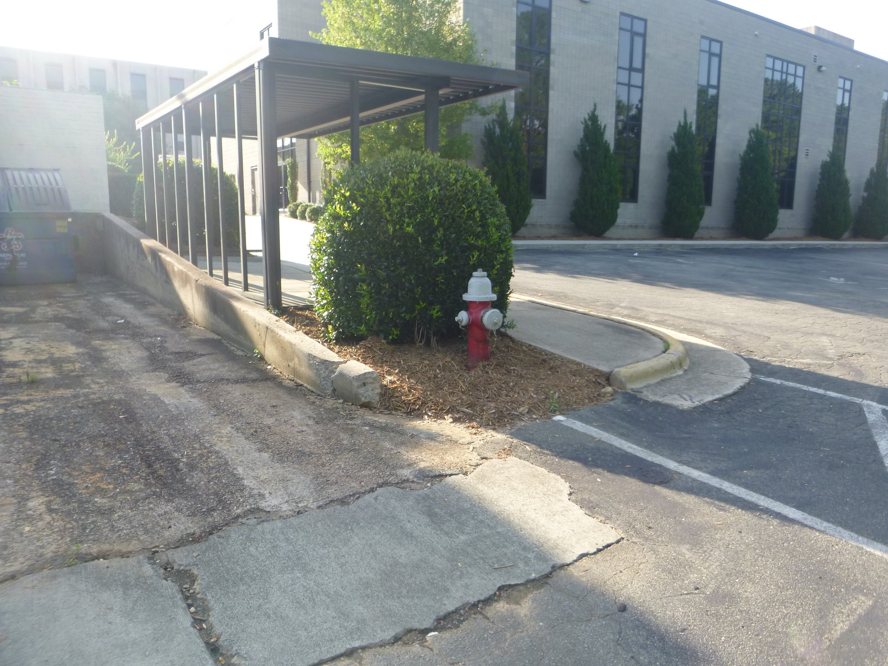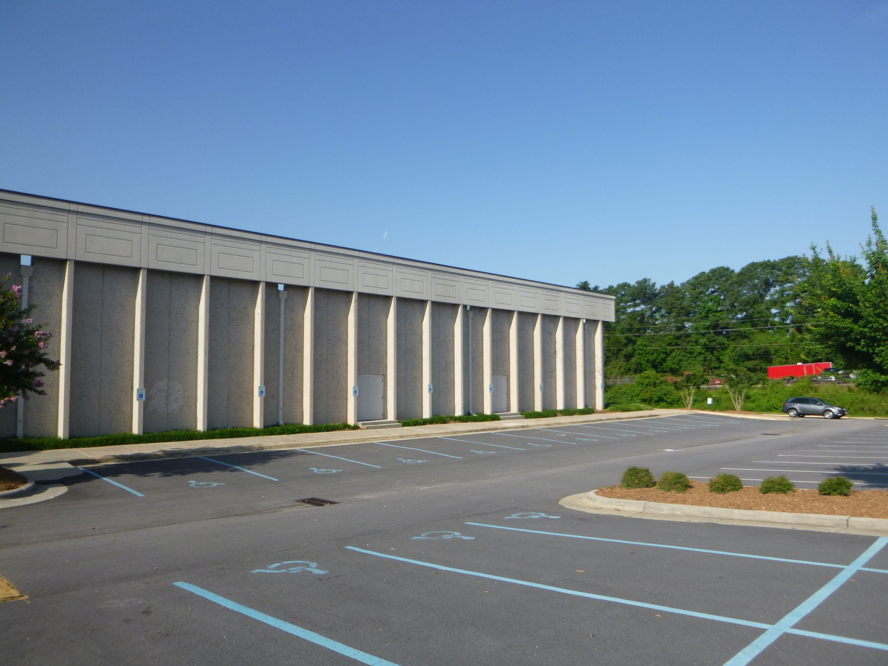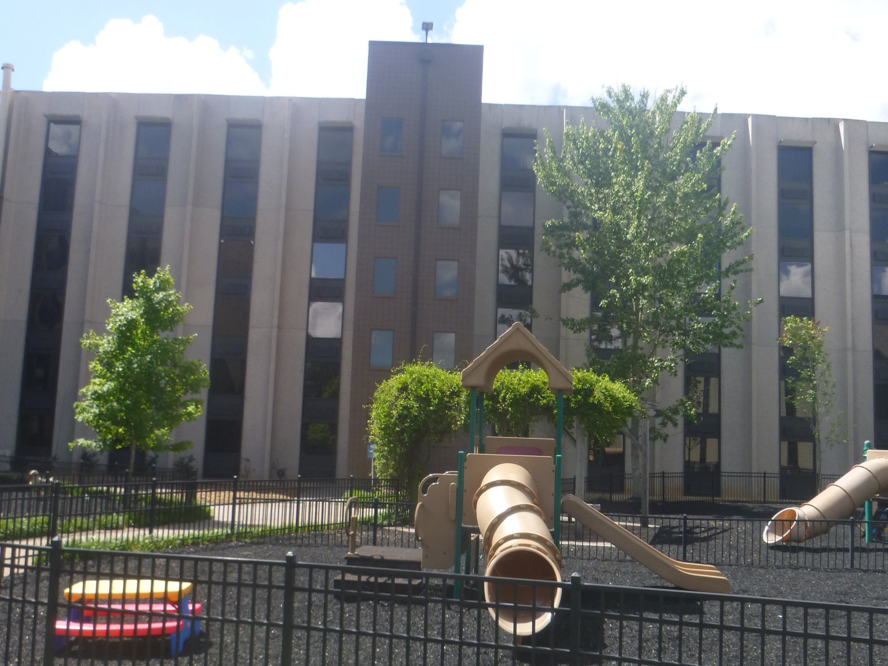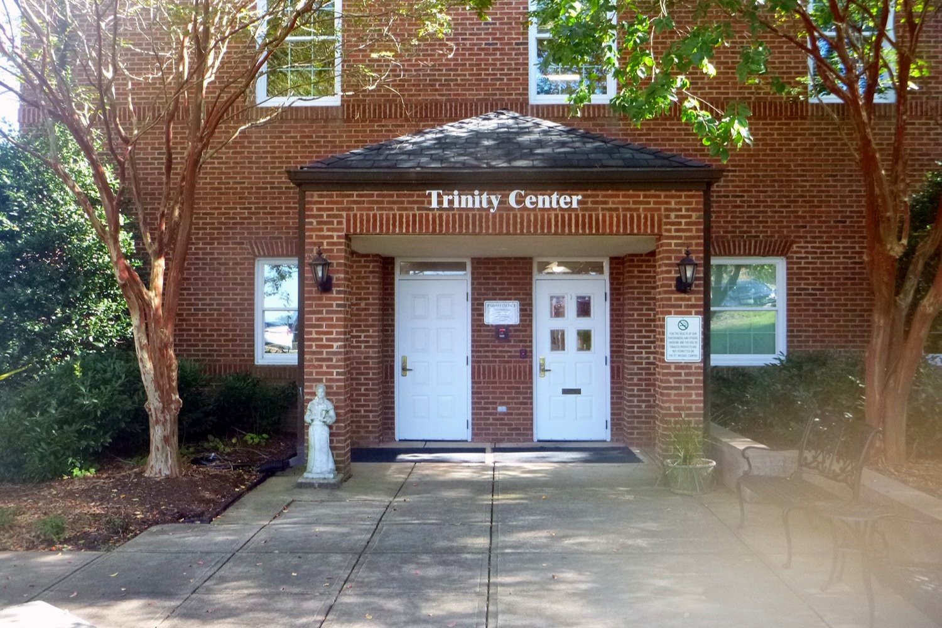Providence Baptist Church
Site Development
Alpha & Omega Group provided civil engineering services to assist Providence Baptist Church in an expansion to the north and to the west of its existing church building on Glenwood Avenue. A fire hydrant and storm drainage system will be relocated. A parking lot to the north of the building will be adjusted and a new drop-off lane will be added. The main entrance to the building will be improved with a wide paved walkway. Landscaping along both sides of the planned expansion and parking lot islands will be improved to meet city code and enlarged to offset any increase in impervious surface.
The goal in the site development approach is to create a plot plan that will result in no increase in the existing impervious surface area.
A&O’s scope includes a plot plan cover sheet, an erosion control plan, demolition plan, and overall staking plan. We provided a grading and drainage plan and a utility relocation plan. Sears Design Group, as a subconsultant to A&O, provided a landscape planting plan.
A&O’s plan was reviewed by the City of Raleigh and North Carolina Department of Environmental Quality for riparian buffer impact. Ω
Overview
- Client:
Providence Baptist Church - Location:
Raleigh, NC - Contact:
Reverend John Erwin
Executive Pastor, PBC
919-326-3000 - Professional services fee:
$31,436 - Start/completion:
7/2016 – 5/2018 - Project Manager:
Glenn Zeblo, PE
Experience
- Civil-site plan
- Erosion control plan
- ultility relocation plan
