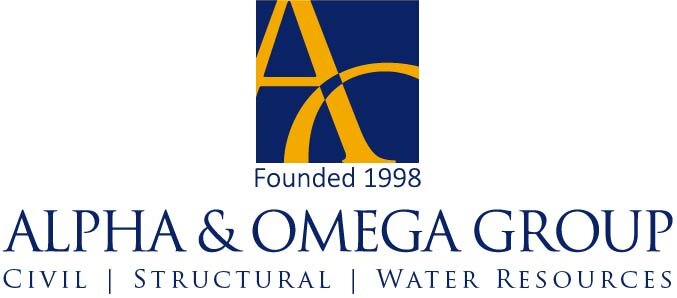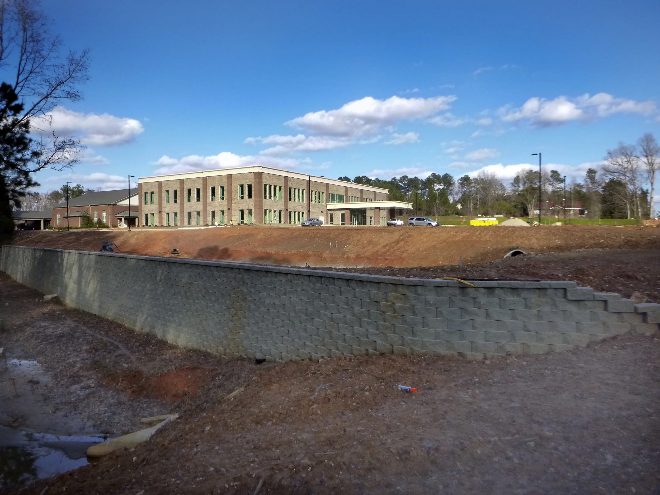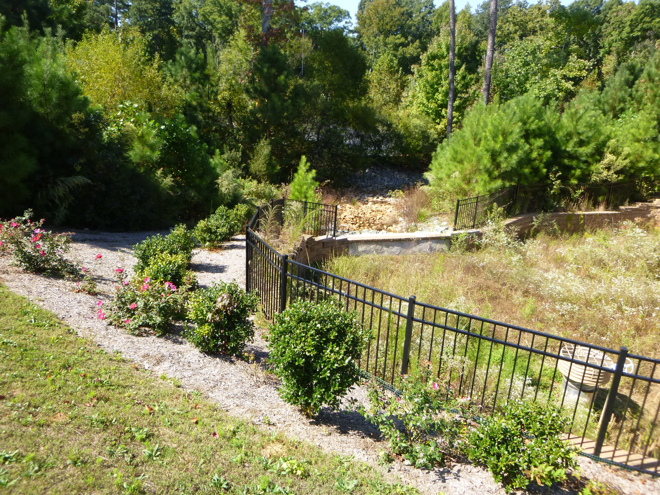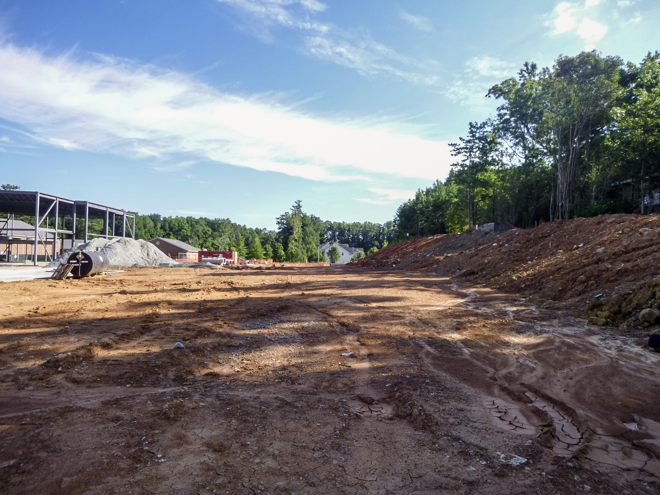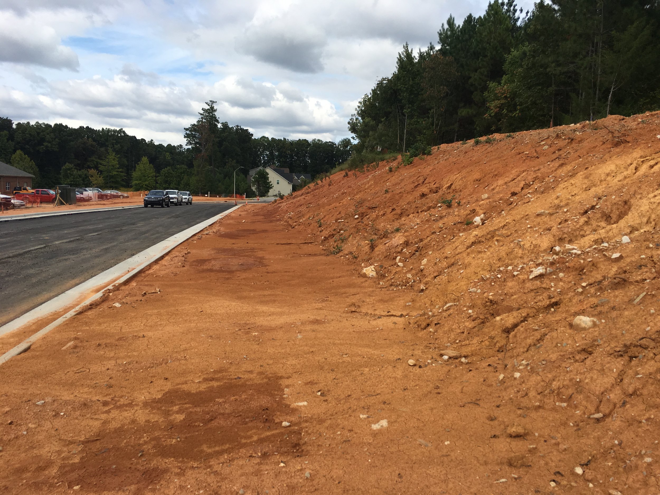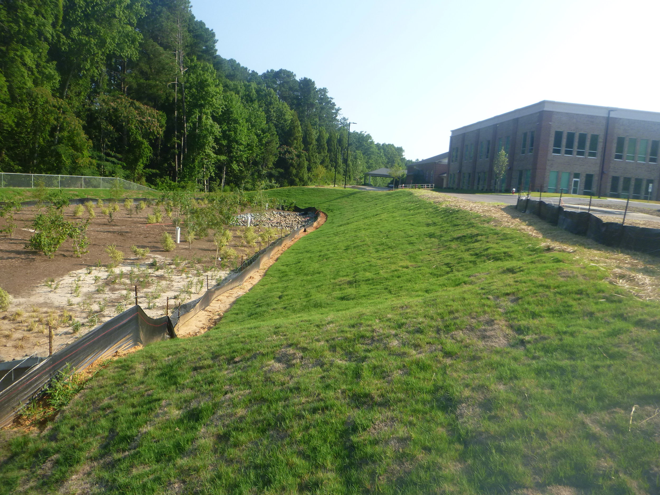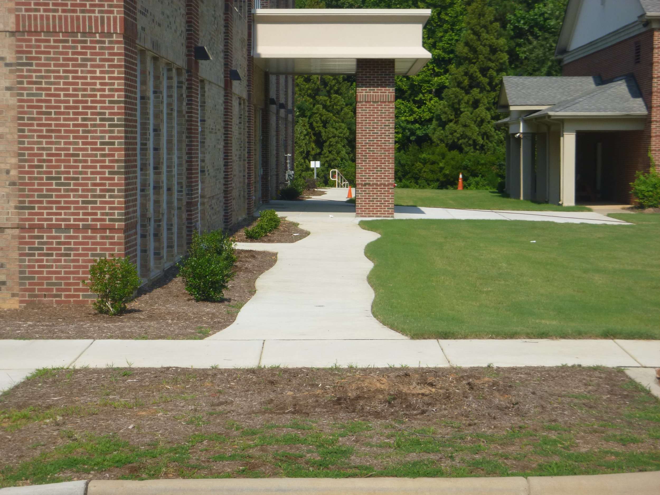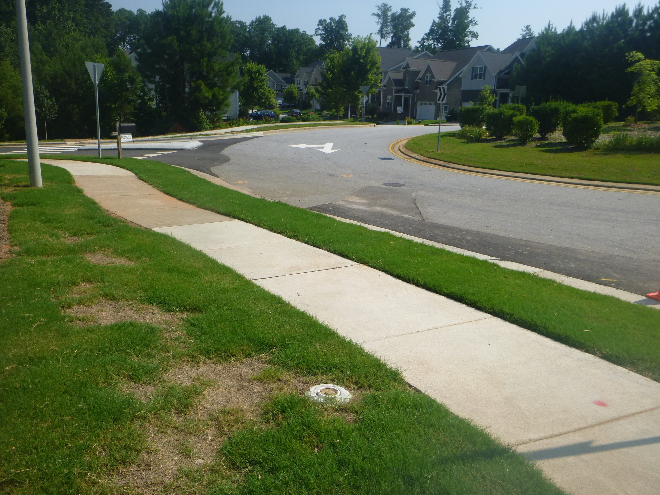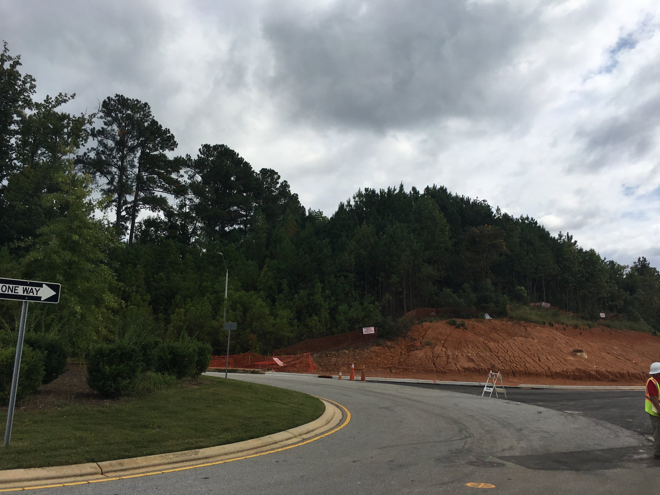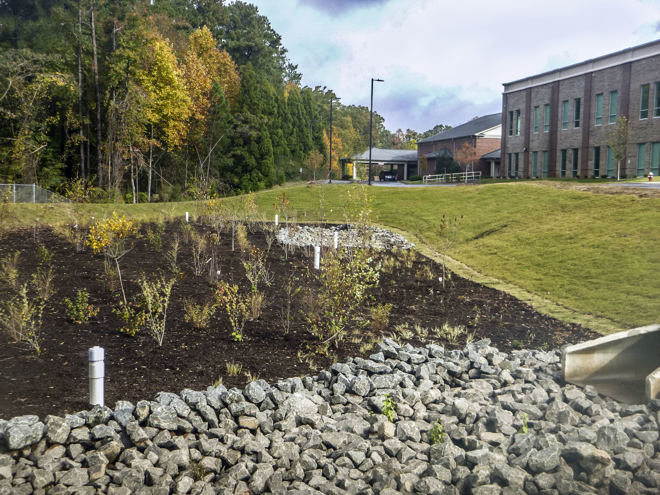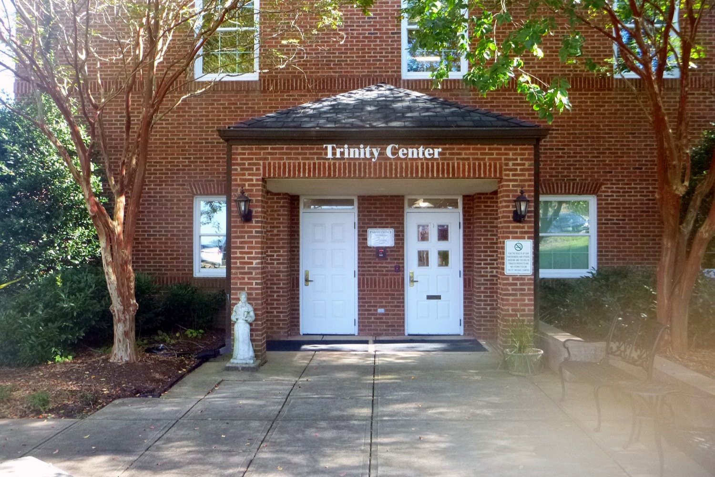Raleigh Chinese Christian Church
Site Design, Stormwater Management, Erosion Control
A&O provided civil-site design services for two phases of an expansion project for this growing church in Cary. In Phase I, we completed site design for a 22,500 square-foot building constructed on 10.5 acres. A&O prepared schematic, design development, and construction documents to meet the Town of Cary’s Land Development Ordinance and gain approval from the Town for construction. Zoned residential, the property required stormwater management documentation and nitrogen export loading calculations. Stormwater control measures (SCMs) were required to mitigate the nitrogen export within the Neuse River Basin. The Town of Cary and NCDOT reviewed and approved the site plans. For the improvements to Chapel Hill Road, we obtained an NCDOT right-of-way encroachment agreement.
In Phase II, we provided civil-site design to further develop the 10.5-acre site. Phase II includes a new 14,400 square-foot building for worship, offices and educational space. The project included a new parking lot design, widening Chapel Hill Road, the addition of Allen Lewis Drive, a bio-retention pond, a dry detention pond, and underground piped storm drainage. The SCM design will accommodate a future building project when further expansion is needed. The Town of Cary, North Carolina Department of Transportation and the North Carolina Department of Environmental Quality Division of Water Resources were the reviewing agencies.
Overview
- Client:
Raleigh Chinese Christian Church - Location:
Cary, NC - Subconsultant:
Tate Landscape – Landscape Architecture - Contact:
Tainang Huang
Raleigh Chinese Christian Church
919-834-3815 - Design fee:
$30,760 - Professional services fee:
$56,525 - Start/completion:
5/2014 – 8/2018 - Project manager:
Glenn Zeblo, PE
Experience
- Civil-site design
- Stormwater control measures
- Bio-retention and dry detention
- Piping
- Road-widening
