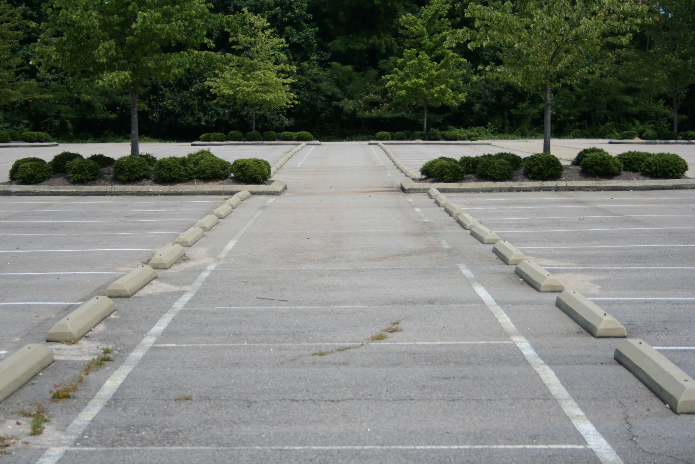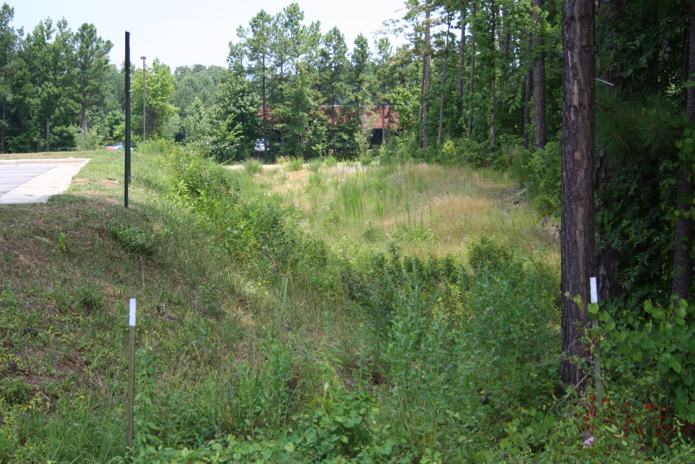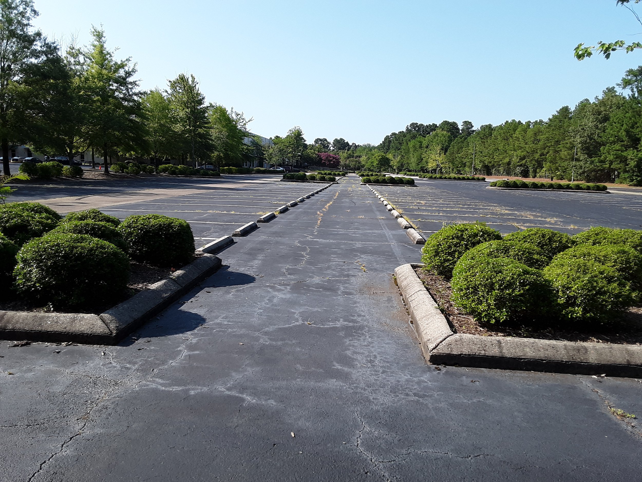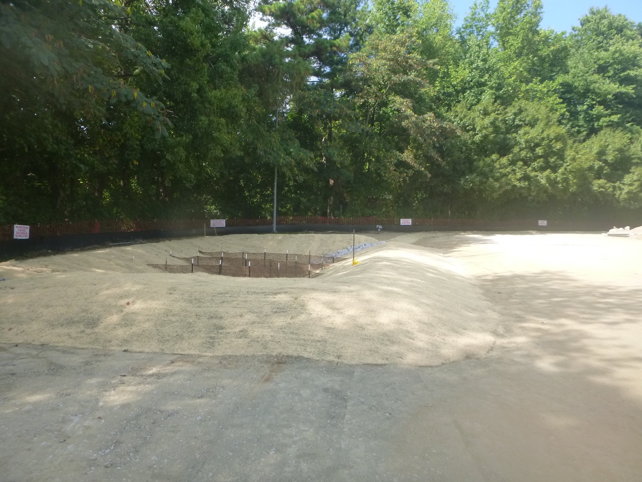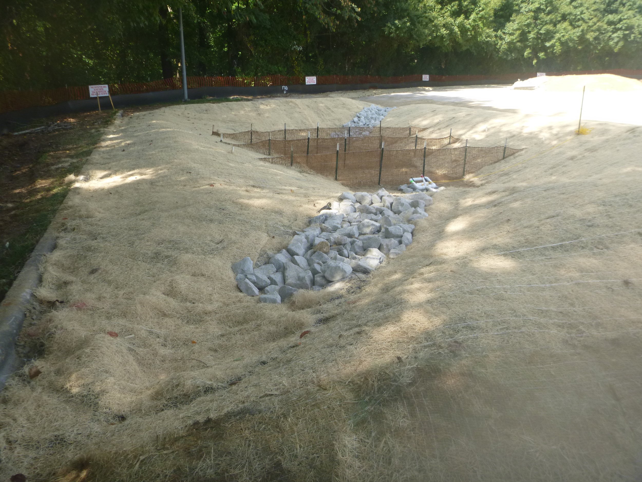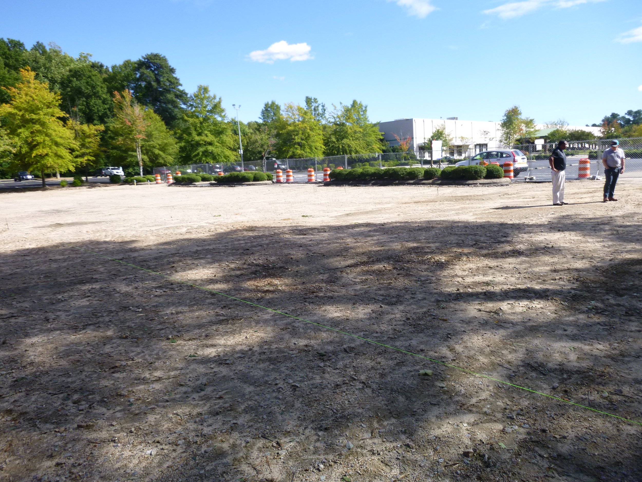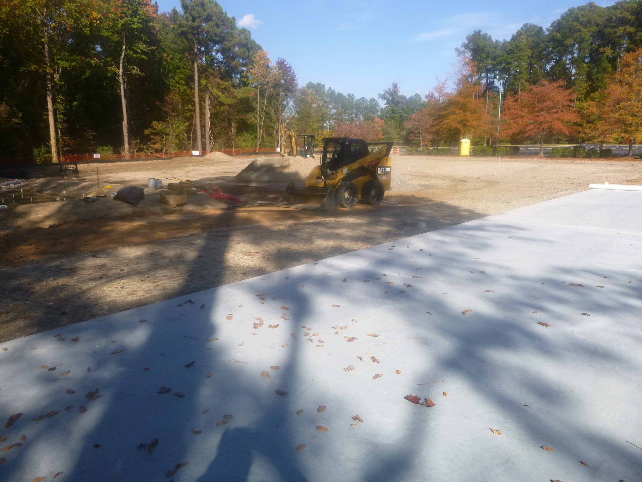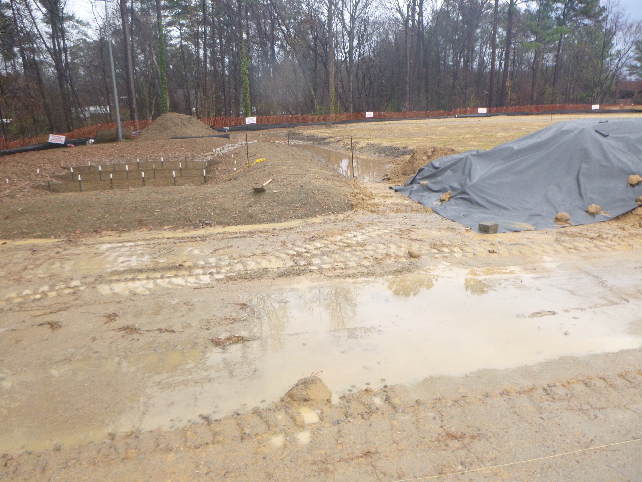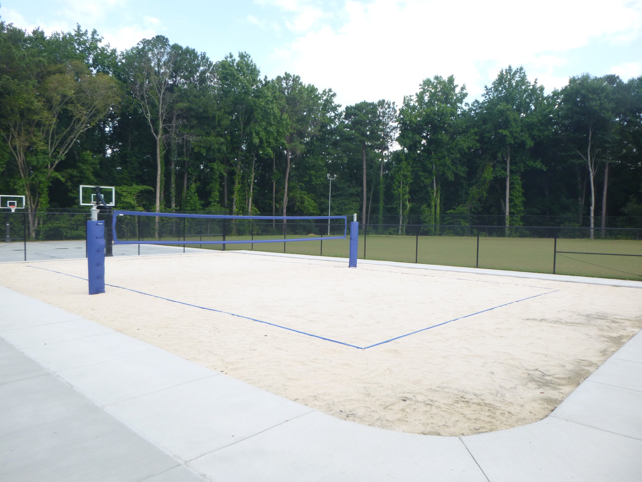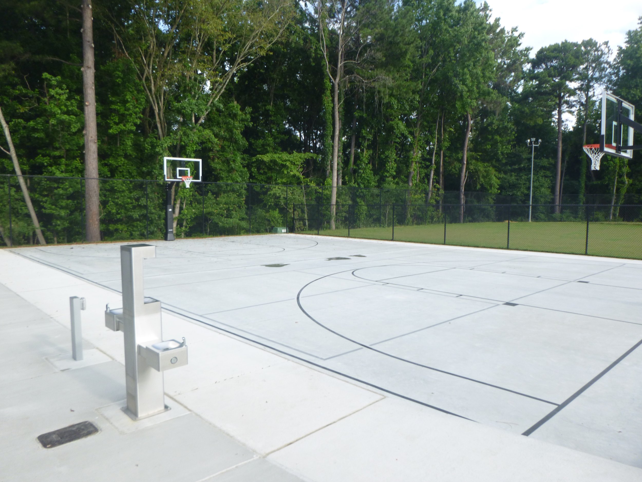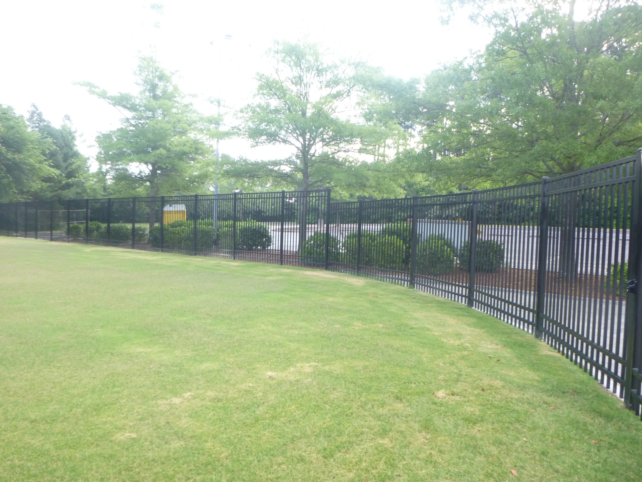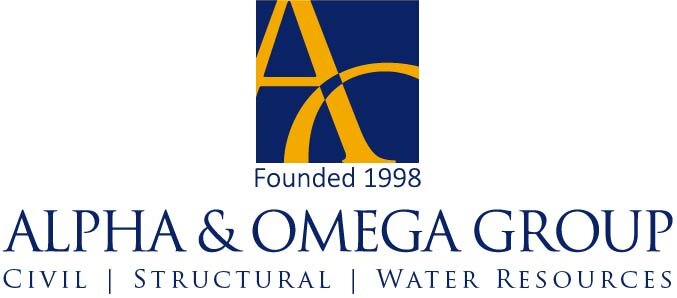Crossroads Athletic and Play Fields
Civil Site Engineering
Alpha & Omega Group (A&O) assisted Crossroads Fellowship Church with the design of a multiuse athletic area at the church’s Millbrook Road campus in Raleigh, NC
A&O provided the site design for a previously graded area to be used as an athletic field in the northeast portion of the property with a covered picnic shelter, concrete paved basketball court and a sand volleyball court. ADA connectivity was laid out from the adjacent church building and parking areas to the athletic areas. We redesigned an abandoned sediment basin as a bio-retention pond to accommodate stormwater runoff from overland flow and an underground pipe system.
A&O developed a plot plan in accordance with the City of Raleigh Unified Development Code and stormwater management design to meet the NCDEQ and City of Raleigh’s requirements. The overall project consisted of a grading design, site layout design, stormwater control measures design, erosion control design, and structural engineering of the covered picnic shelter.
The project was bid in December 2018. However, after the bid process, the client decided not to move forward with construction of the project. The church later asked A&O to design conversion of 100 paved parking spaces to a grass playfield and rebid the project. Converting asphalt to grass reduces the impervious surface at the site, improving hydrology and reducing the carbon footprint. A&O designed the changes and, after the project was bid, performed construction administration.
Overview
- Client:
Crossroads Fellowship Church - Location:
Raleigh, NC - Subconsultant:
Atlantec Engineers – Lighting design - Contact:
Pat Kern
Director of Operations
Ministry Support
919-981-0222 - Professional fee:
$43,567 - Start/completion:
4/2017 – 2/2019 (Design) |
7/2023 (Construction) - Project manager:
Glenn Zeblo, PE
Experience
- Site design
- Stormwater management design
- Grading design
- Erosion control
- Structural engineering
- Hydrology
- Construction administration
Relevant images
